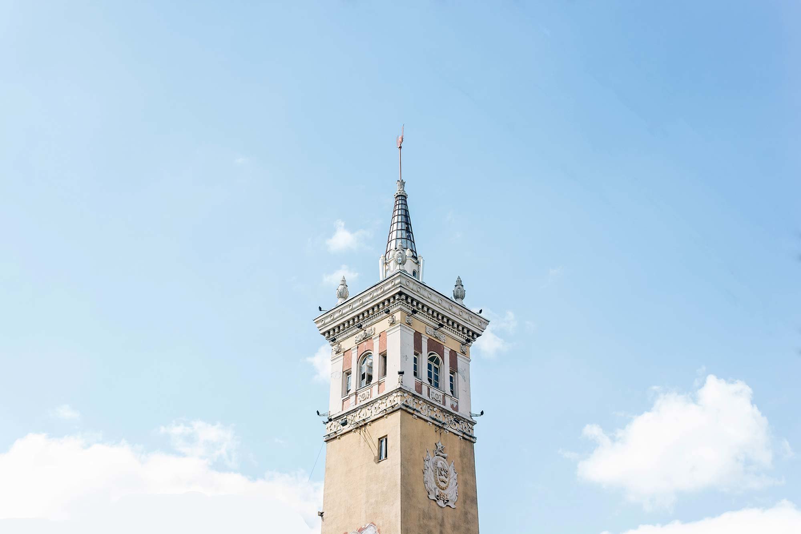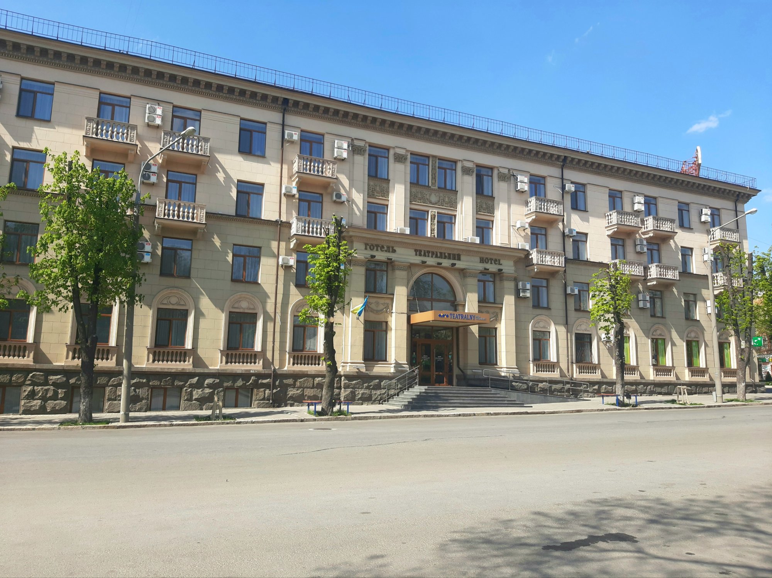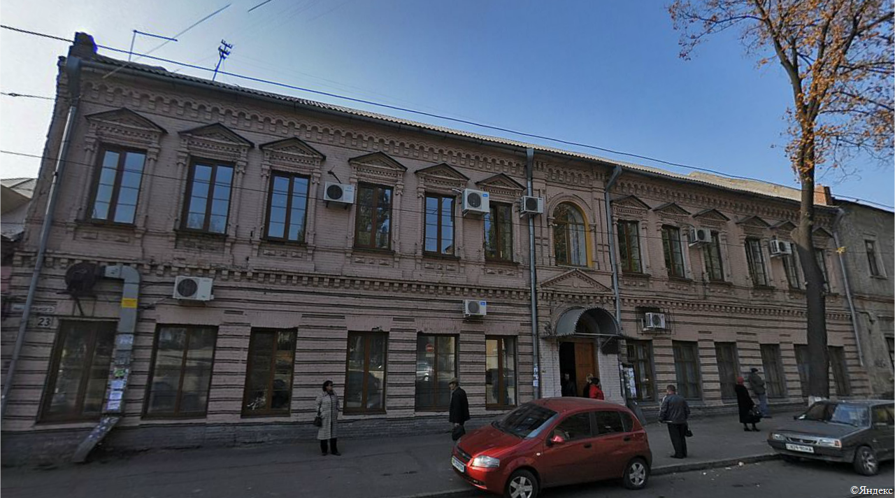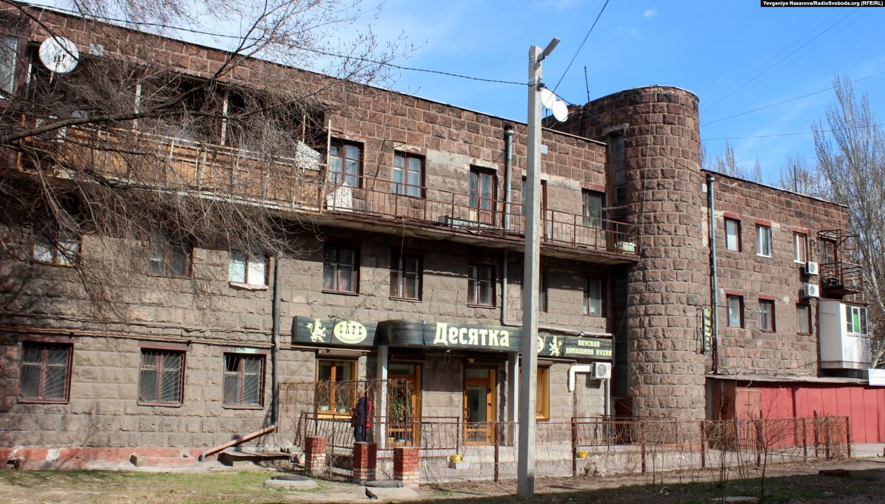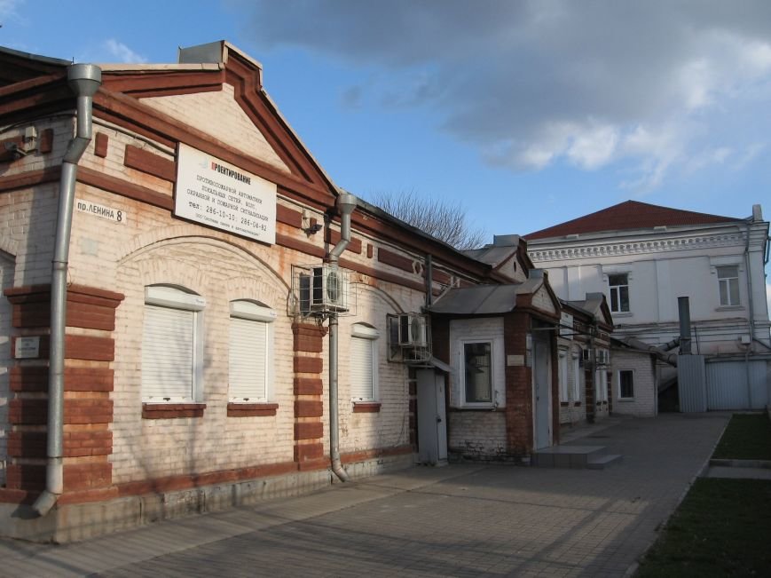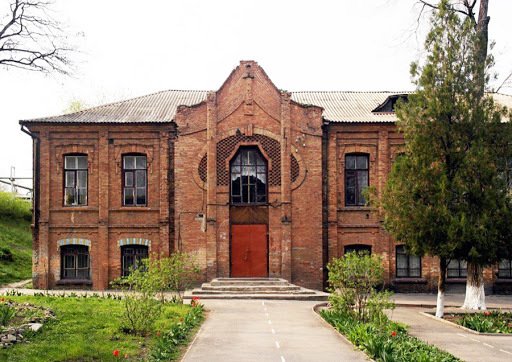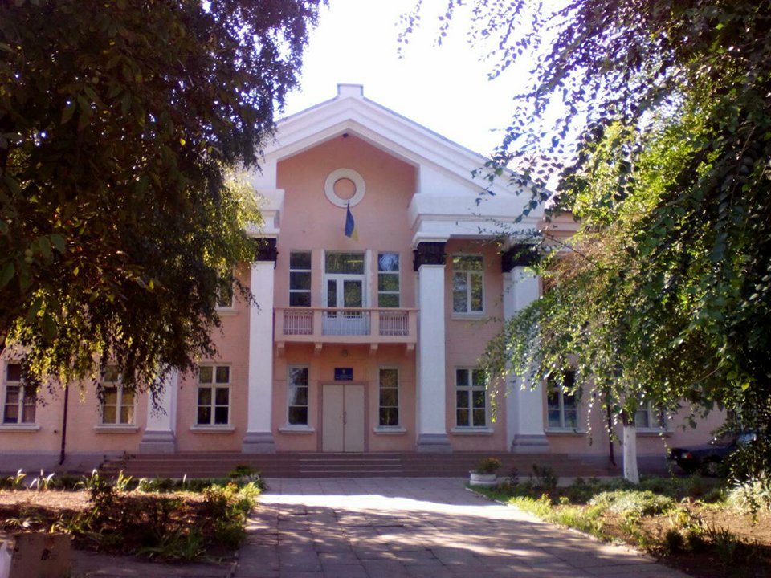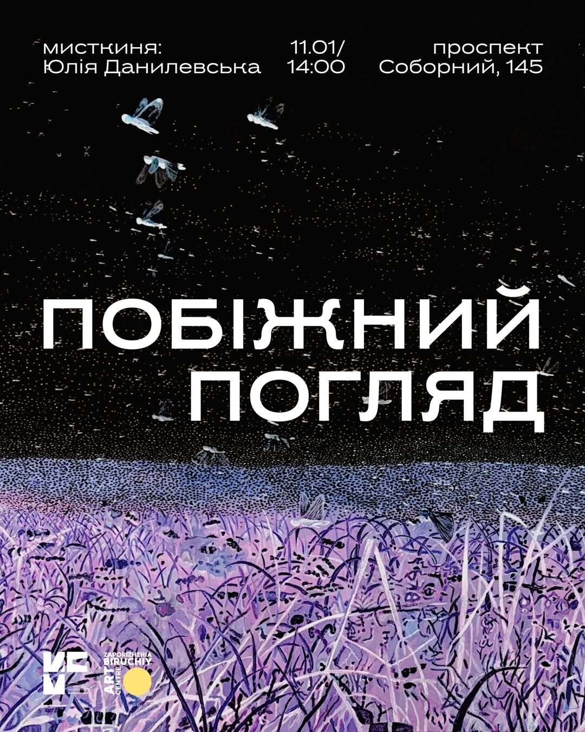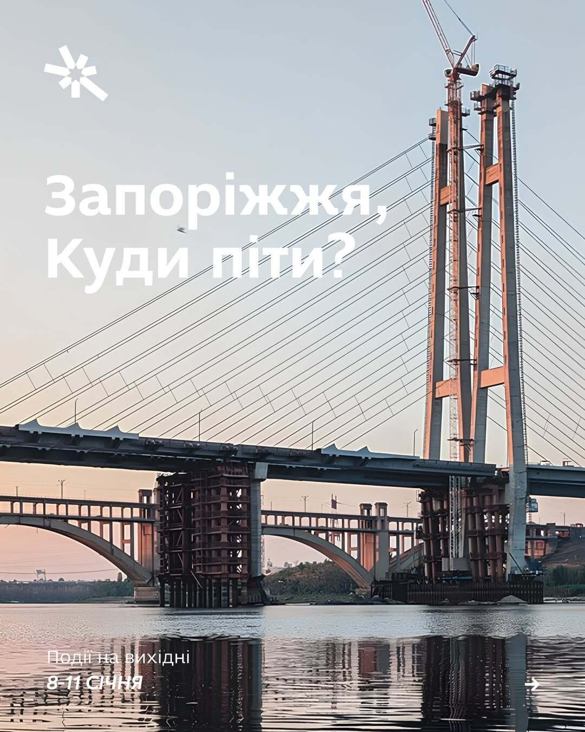In 1951, architect I. Kozliner designed a 47-meter tower with a spire, tent, and stucco at the request of the Zaporizhzhia coking plant.
The residential building consists of two buildings connected by a curved section and decorated with a through arch leading to a courtyard with a fountain. The tower's architectural solution, which serves as the internal staircase, is particularly noteworthy, with a solid lower volume pierced by rare window openings and balcony doors for interior lighting.
The upper part of the tower is decorated in the “Soviet Empire” style, crowned with a spire with a pentagonal star, an illuminated glass tent, and decorative sculptural elements on the roof. From there, a panoramic view of the city opens up.
Nearby House-tower of a coke plant
Latest news
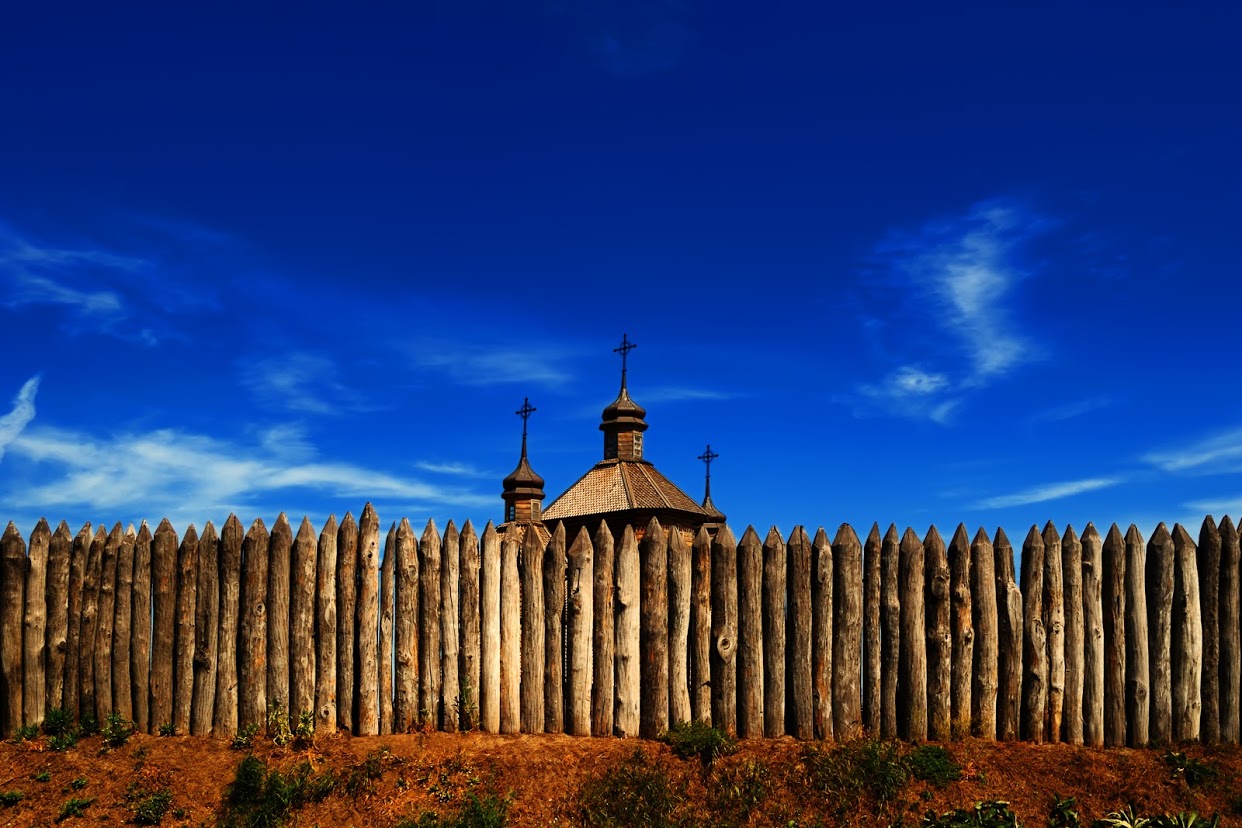
Gift certificates Zaporizhzhia
Bright impressions for yourself and friends, buy and give!
Choose a certificate
