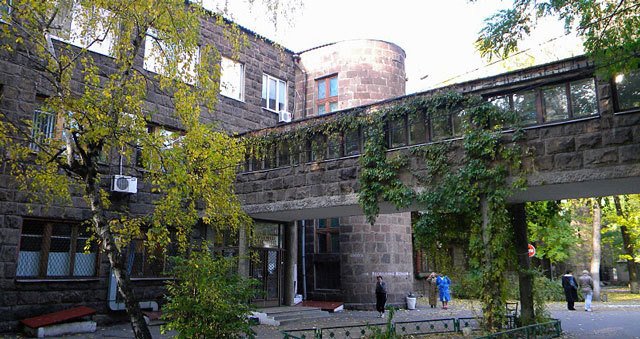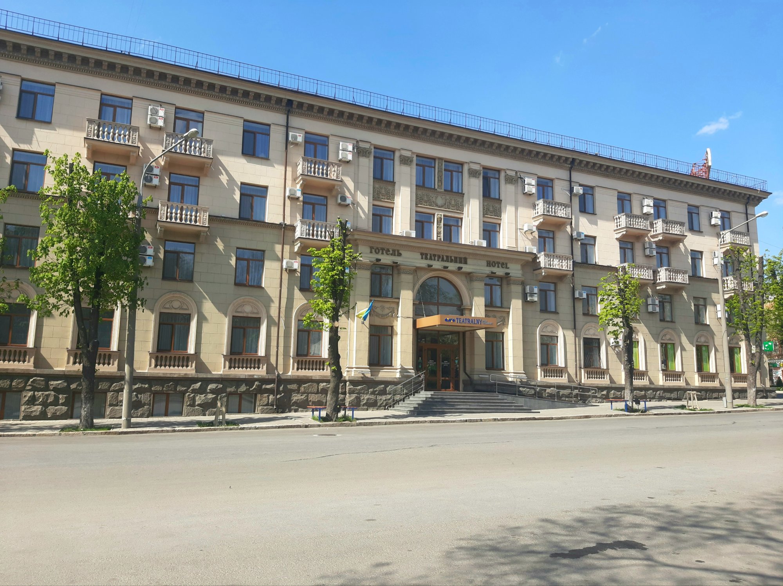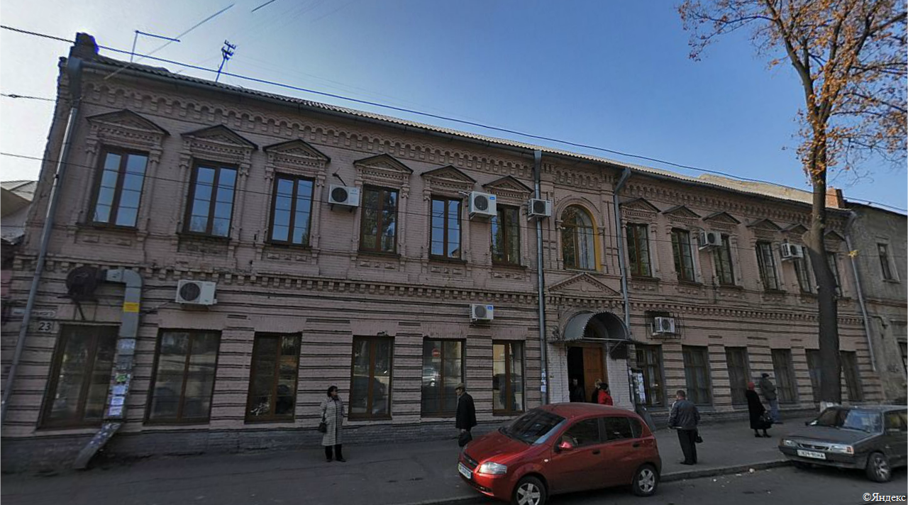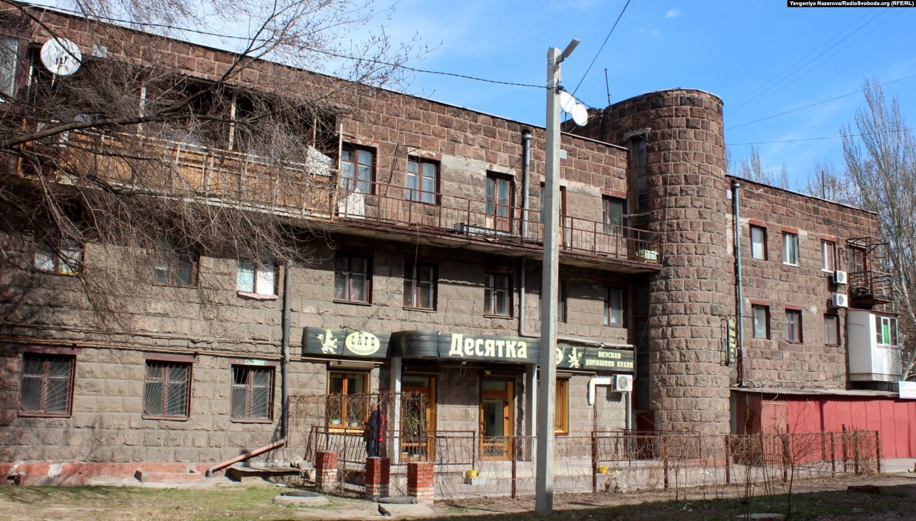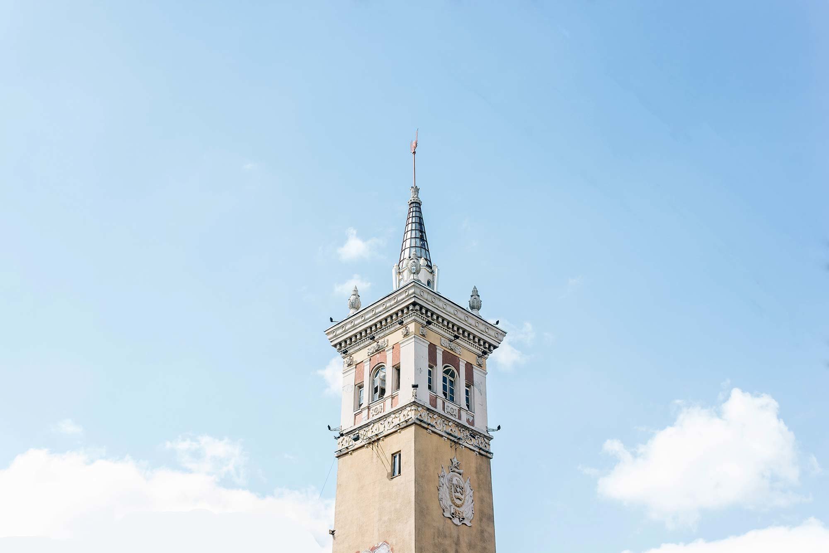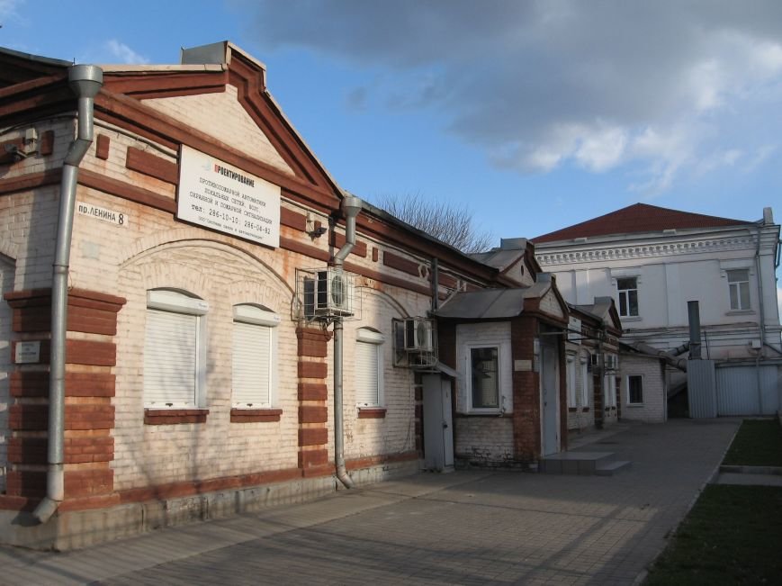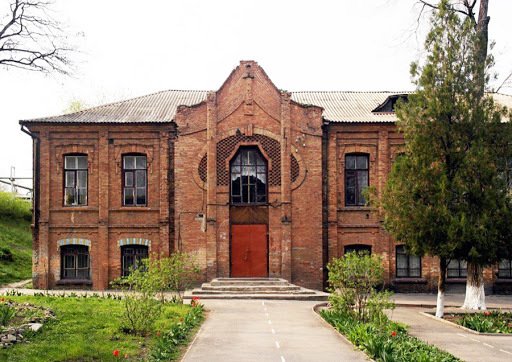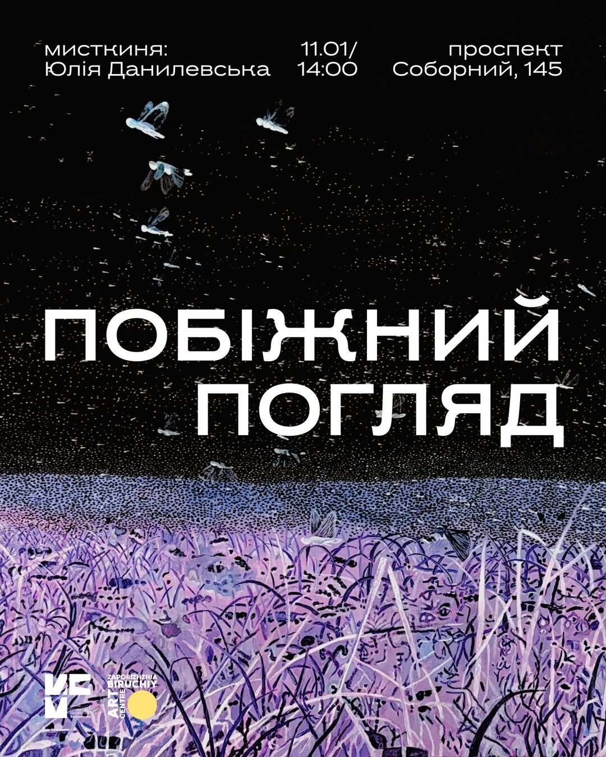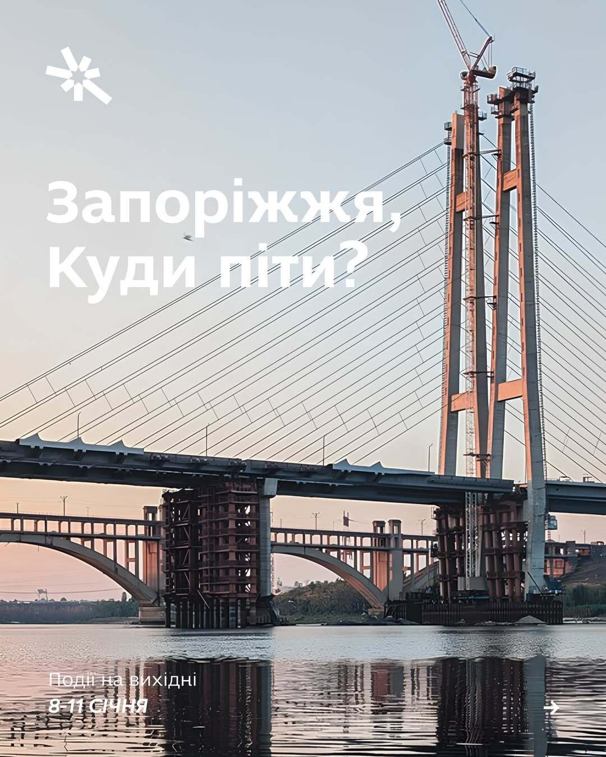In 1929-1932, a complex of medical facilities was built, consisting of a hospital, a polyclinic, an ambulance station, a pharmacy, and an administrative building. To provide convenience for residents, the site for the outpatient town was chosen in the center of the settlement, among residential buildings.
The hospital building was located as far as possible from the urban noise, and the polyclinic and administrative block were located behind the hospital. The facades of the buildings are designed in the style of orthodox constructivism, and on the third floor of the hospital there is a flat roof that serves as a terrace for walks in the fresh air.
The project's feature was the idea of placing a glass operating block. The semicircular room was surrounded by large windows, and there was a glass ceiling on top. The operating room was almost suspended in the air - it was connected to the ground by supports. Unfortunately, these architectural features were destroyed during the war.
Previously, between Metalurhiv Avenue and the hospital building, there was a square with a recreation area, and today it is a spacious courtyard. The outpatient town of Social city (Sixth Settlement) is still used for its original purpose. In the architectural heritage of the city of Zaporizhzhia, the buildings of the complex are a valuable monument of architecture and urban planning.

