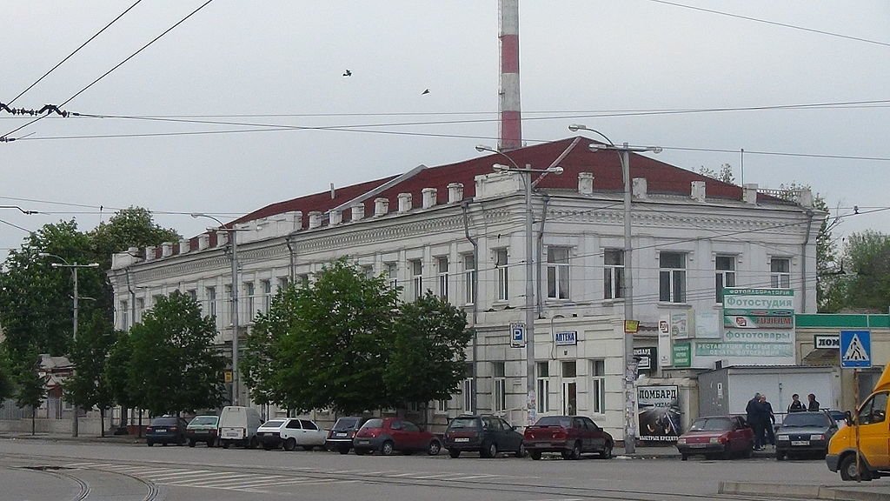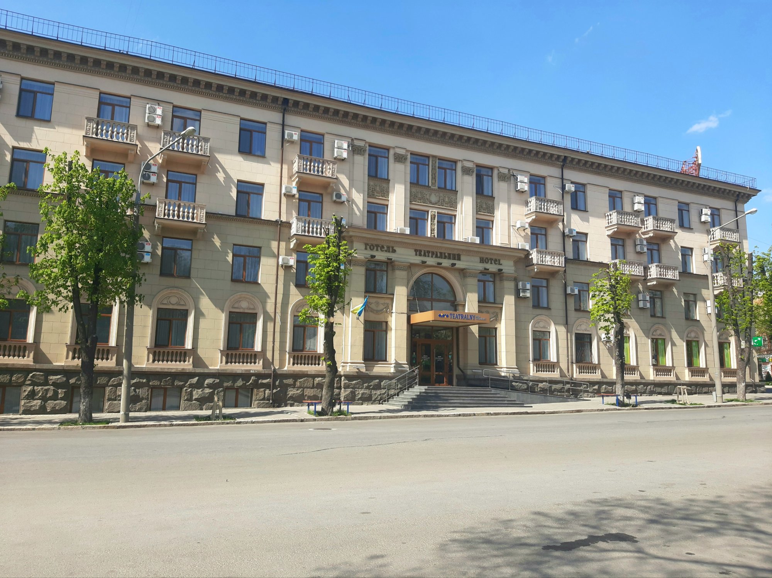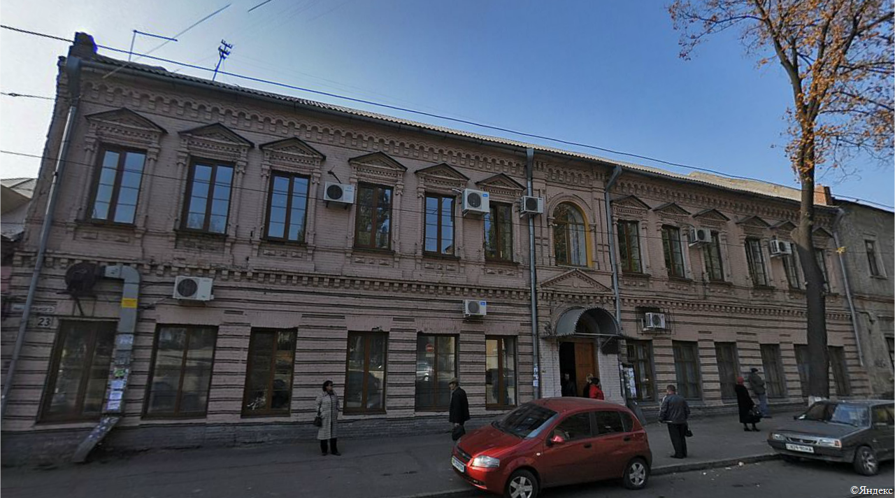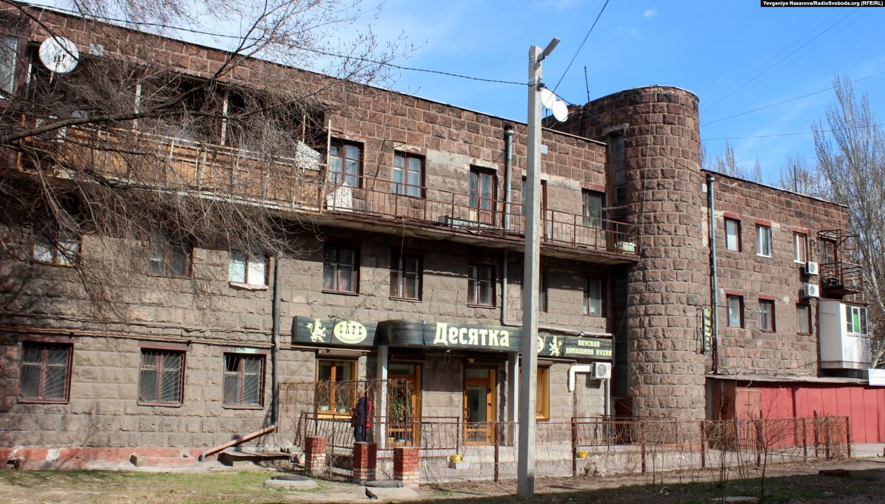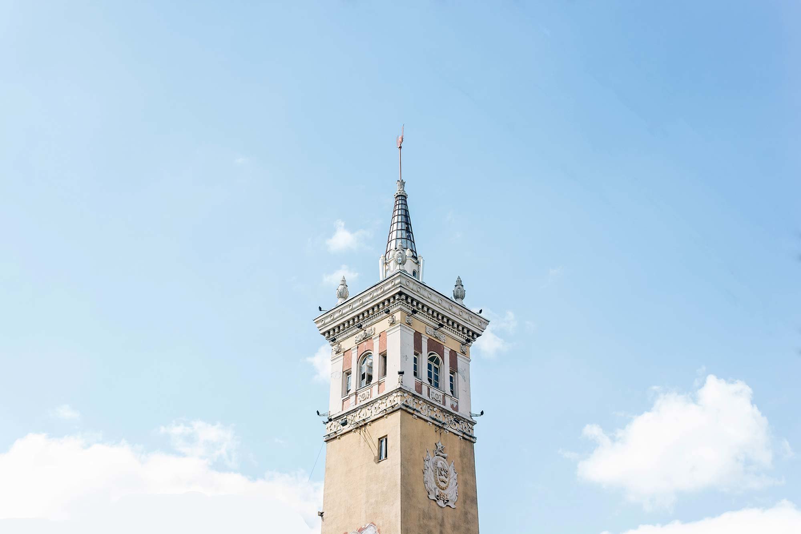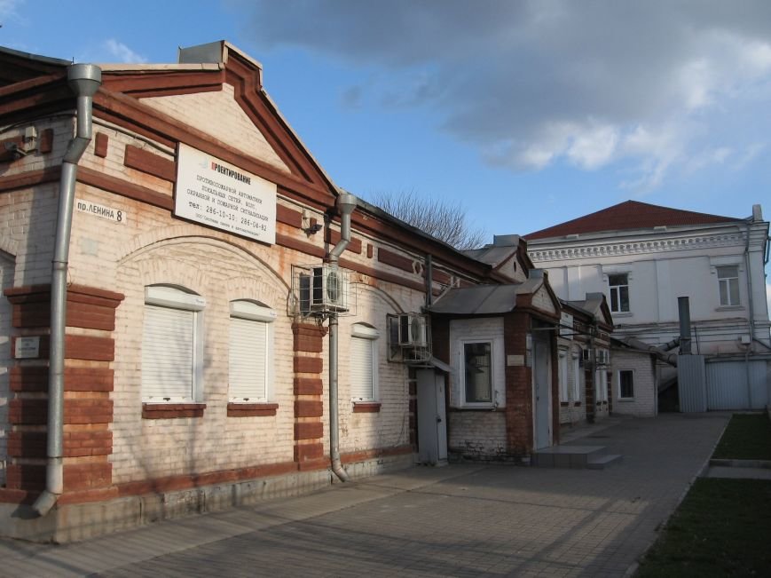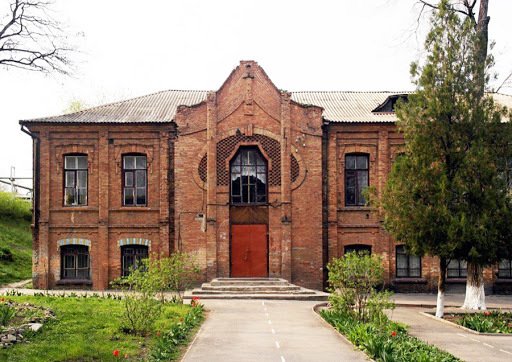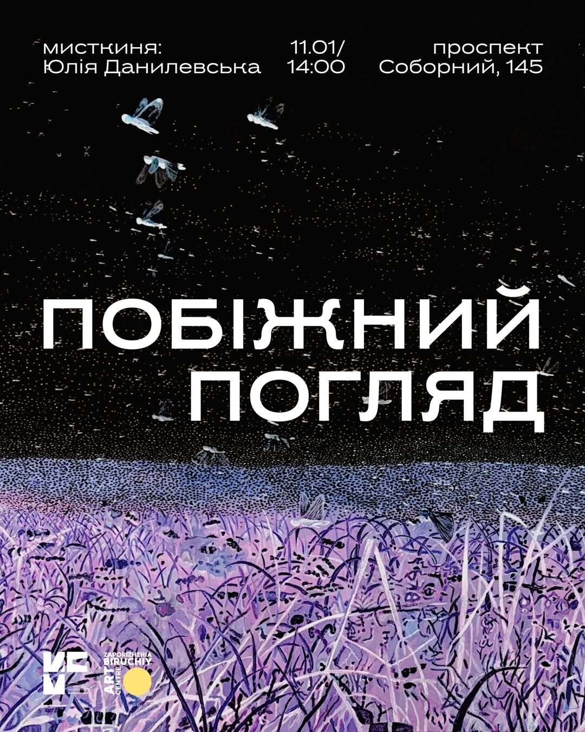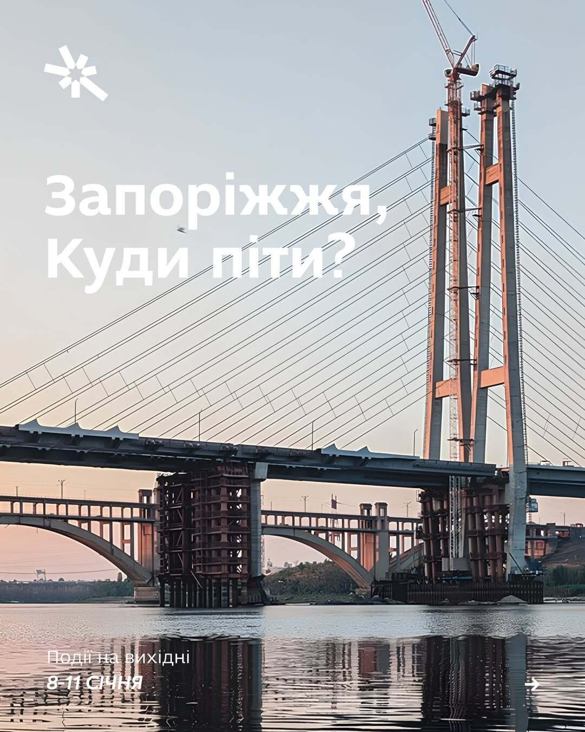The building of a revenue house was erected in the neoclassical style with the use of elements of the Doric order. The facade of the building has a symmetrical axial composition with the placement of rooms on both sides of the corridor system.
After completion in 1910, the building was leased out. The tenants rented out 12 apartments.
Danilo Minaev and his brothers Alexander and Dmitry were merchants. They owned tile and brick factories and were actively involved in charity work. Thanks to them, many educational institutions were built in the city, including the Countess Kankrin Children's Shelter.
The building is a monument of architecture and urban planning in the city of Zaporizhia.
Nearby Revenue house of D.Minaev
Latest news

Gift certificates Zaporizhzhia
Bright impressions for yourself and friends, buy and give!
Choose a certificate
