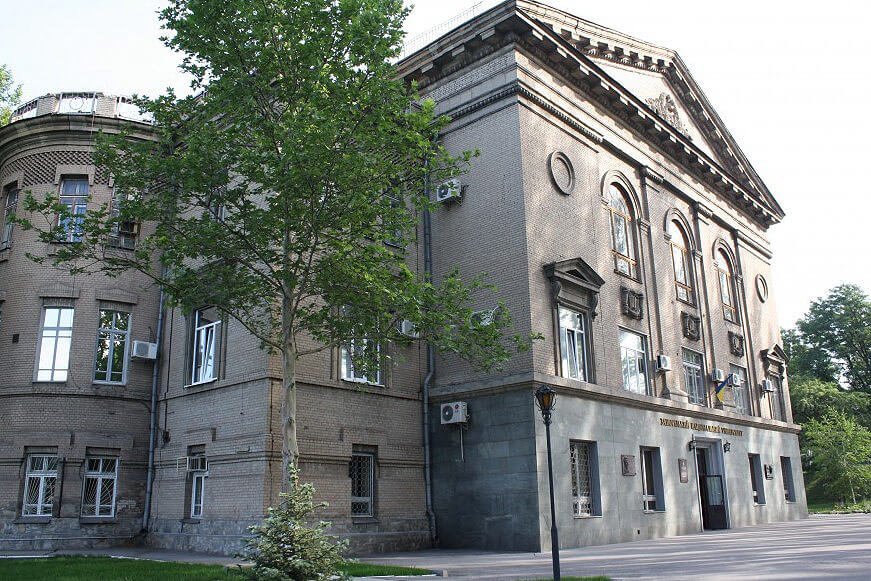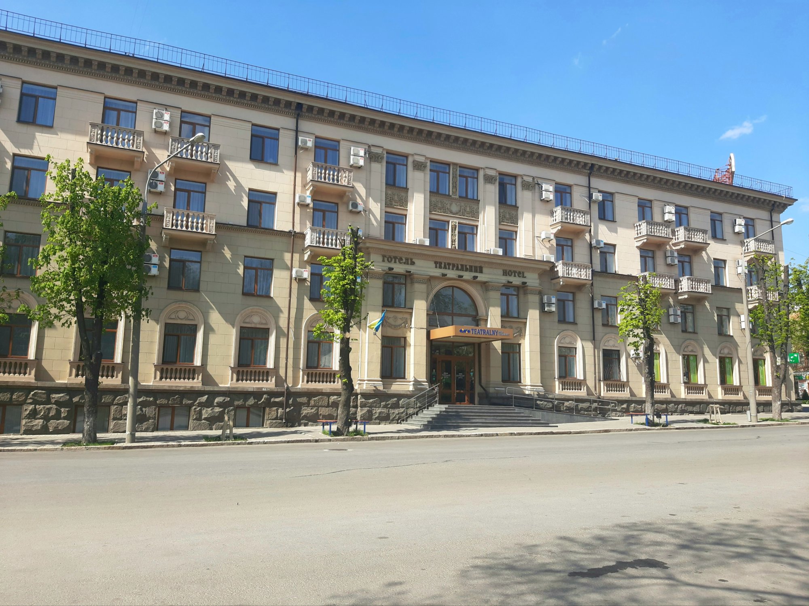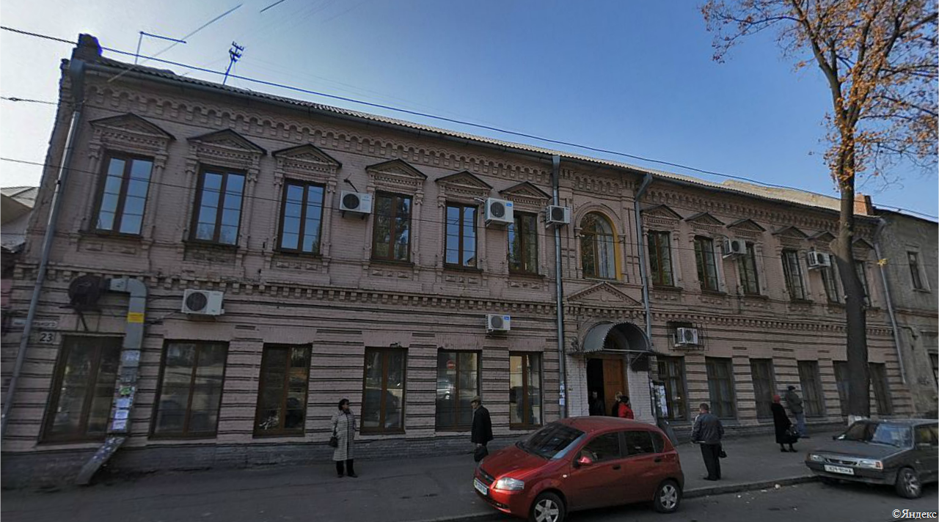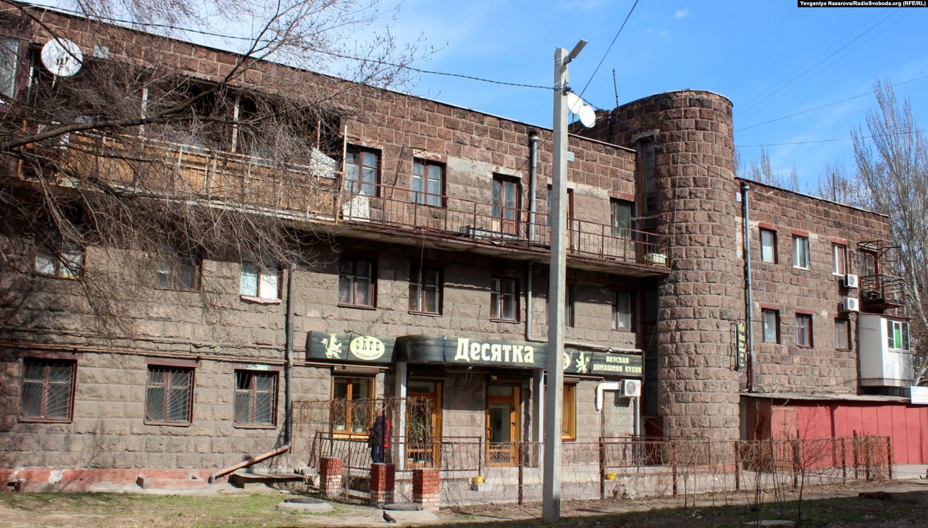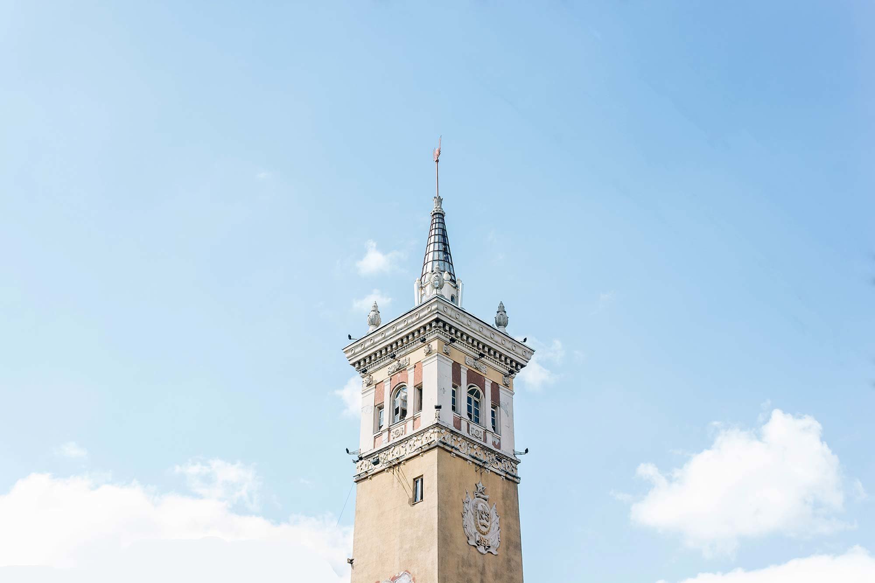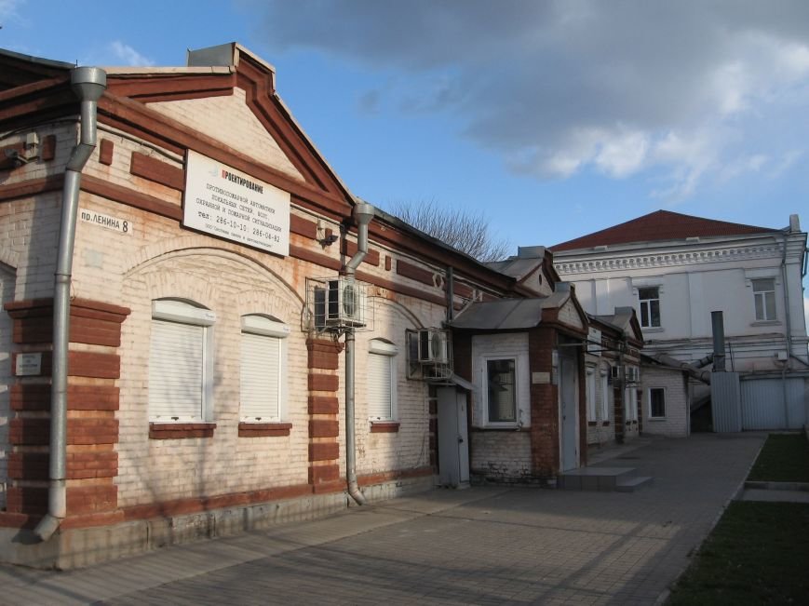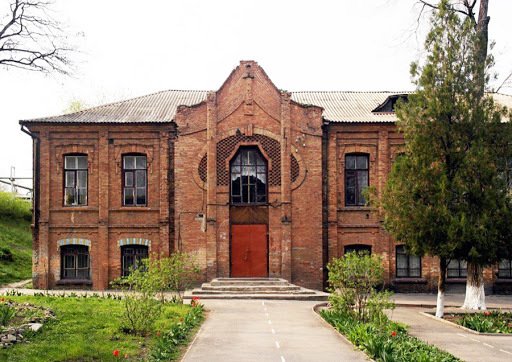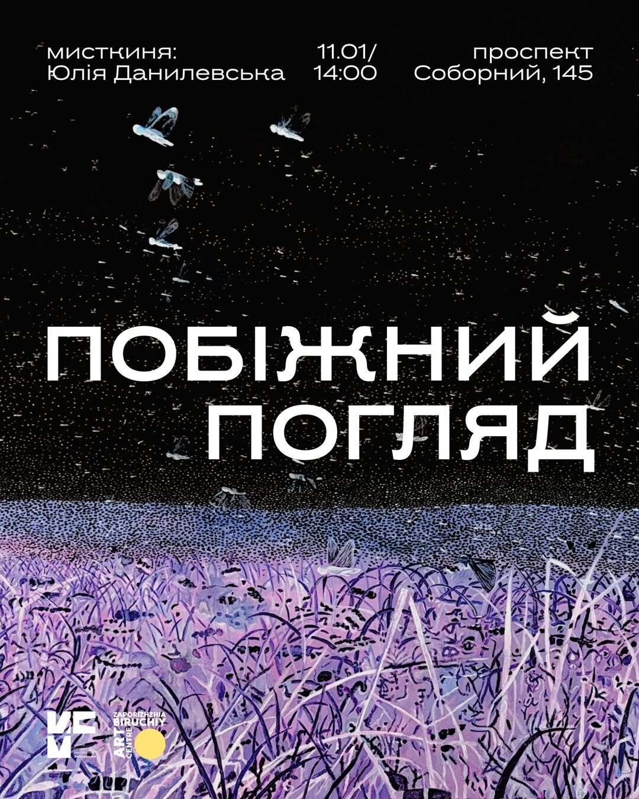Built in 1910-1911, the contractor was a civil engineer Kondratiev, the brick supplier was the owner of the brick-and-tile factory in the city of Oleksandrivsk Minaev.
The building was built near the intersection of Zhukovskyi and Leppik streets, with a significant architectural scale and a good solution, it worthily complements the compact group of educational buildings of old Oleksandrivsk. Work on the construction of the gymnasium building cost the city more than 230 thousand.
Since 1930, the Zaporizhzhia State Pedagogical Institute began to operate in the building.
The perestroika of the 1950s completely changed the stylistic emphasis of the main facade, made some changes in the appearance of the side wings of the Kurdoner towards the intersection of streets. On the main facade, two high Art Nouveau, lateral baguette completions were replaced by a massive classic pediment. In the side wings of the Kurdoner, large, also in the modernist style, circular windows that flanked the end semiconductors, were cut almost to square holes and trimmed with classic platbands.
The rear end part in the 1950s was changed and the mezzanine floor for the observatory was completed. The flat roof of the superstructure is equipped with a platform for astronomical observations, a significant part of it is occupied by a column-like tower with a rotating hemispherical dome for a telescope.
The walls of the whole building are brick, the facades are not plastered, the hip roofs are covered with roofing iron along the inclined wooden rafters. Floor ceilings - flat reinforced concrete slabs. Of the old structures, three-march (main) and two two-march auxiliary stone stairs in the middle of the building are well preserved.
To this day, the preserved original character of the interiors is of considerable value. The space of the central lobby is divided by massive granite square columns, flat roofs are rhythmically separated by caissons with molded rosettes inside.
In the corridors, stucco shades, mirrors and rhythmic articulations in the form of a system of supporting arches are well preserved. Marble chips are used in the floors of the halls, the lobby and the vestibules of the main staircase, the ceremonial arrangement of the latter noticeably ennobles the decorative motif of the rounded steps and the openwork metal fence that has been preserved to this day.
Most of the construction has retained the character of a primitive style solution in modernist forms; after the reconstruction of the 1950s, the main facade acquired the neoclassical style of the Soviet era. But even in this new style, this facade has retained the original character of the solemn monumentality.
The building is a typologically valuable architectural monument, the solution of which bears vivid stylistic features. Now it functions as building №1 of Zaporizhzhia National University, with the administration, administration and premises of the Faculty of Physics and Mathematics located here.
Nearby Oleksandrivsk Men’s High School building
Latest news
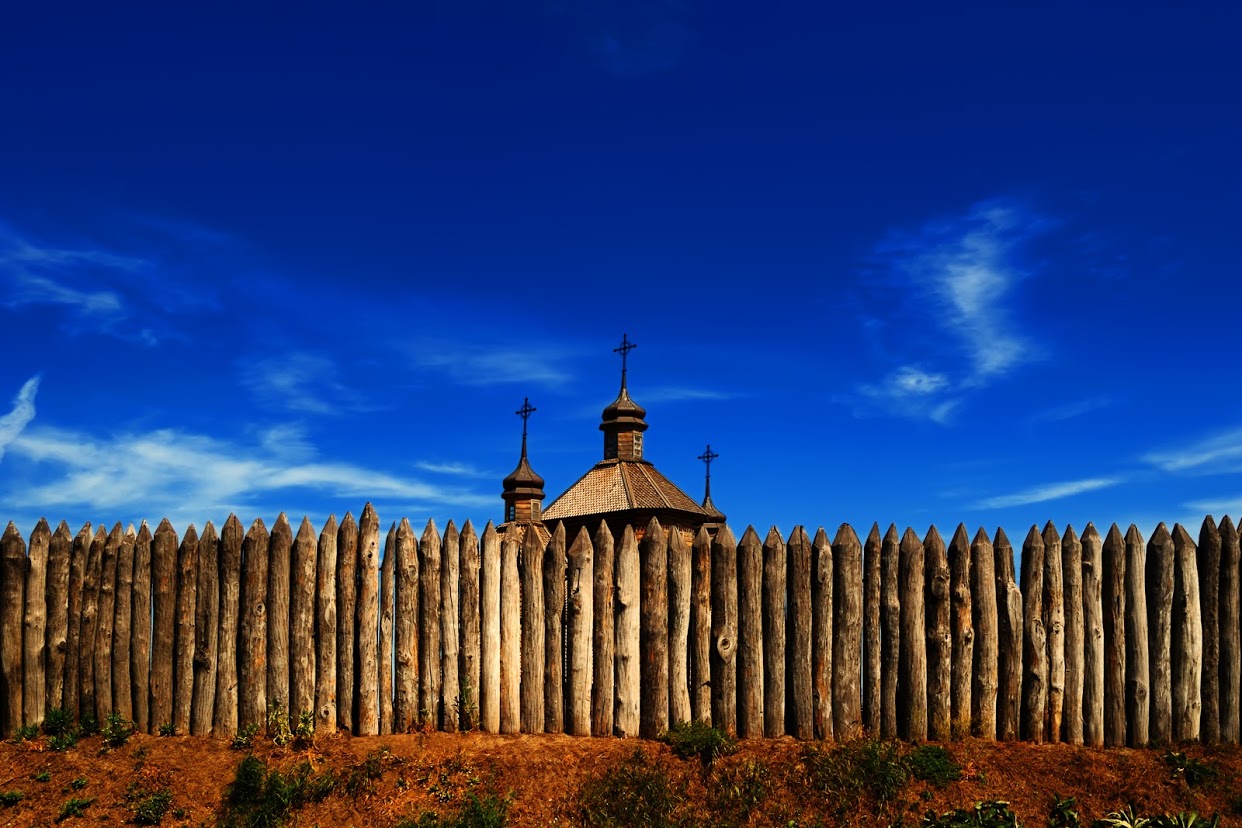
Gift certificates Zaporizhzhia
Bright impressions for yourself and friends, buy and give!
Choose a certificate
